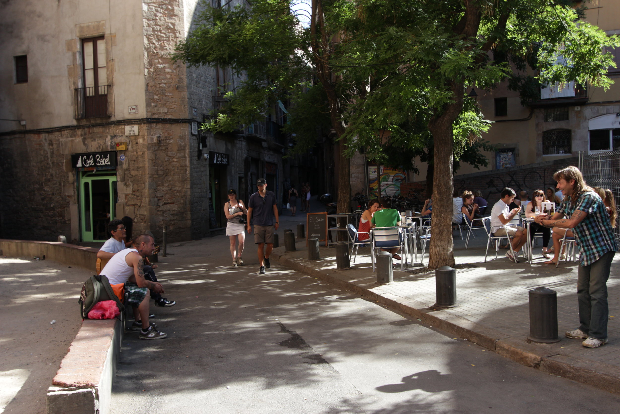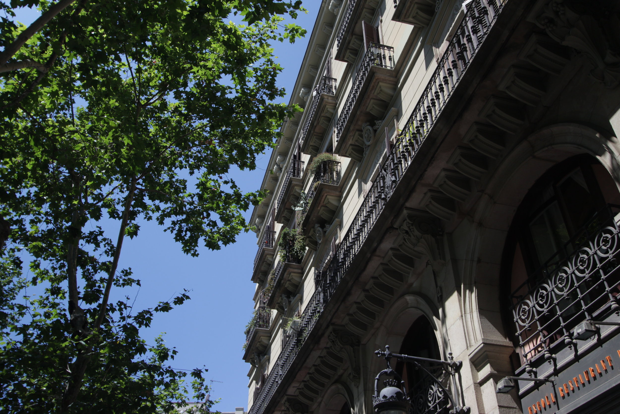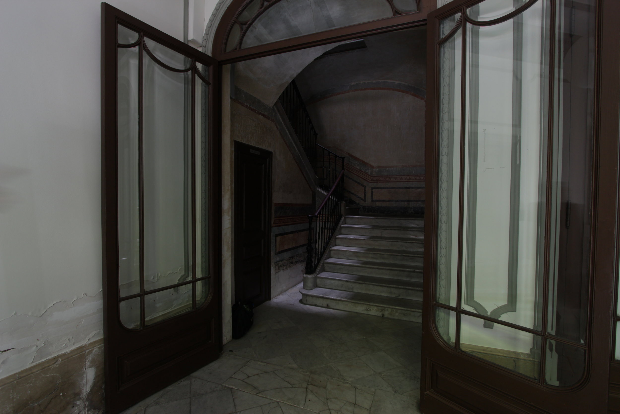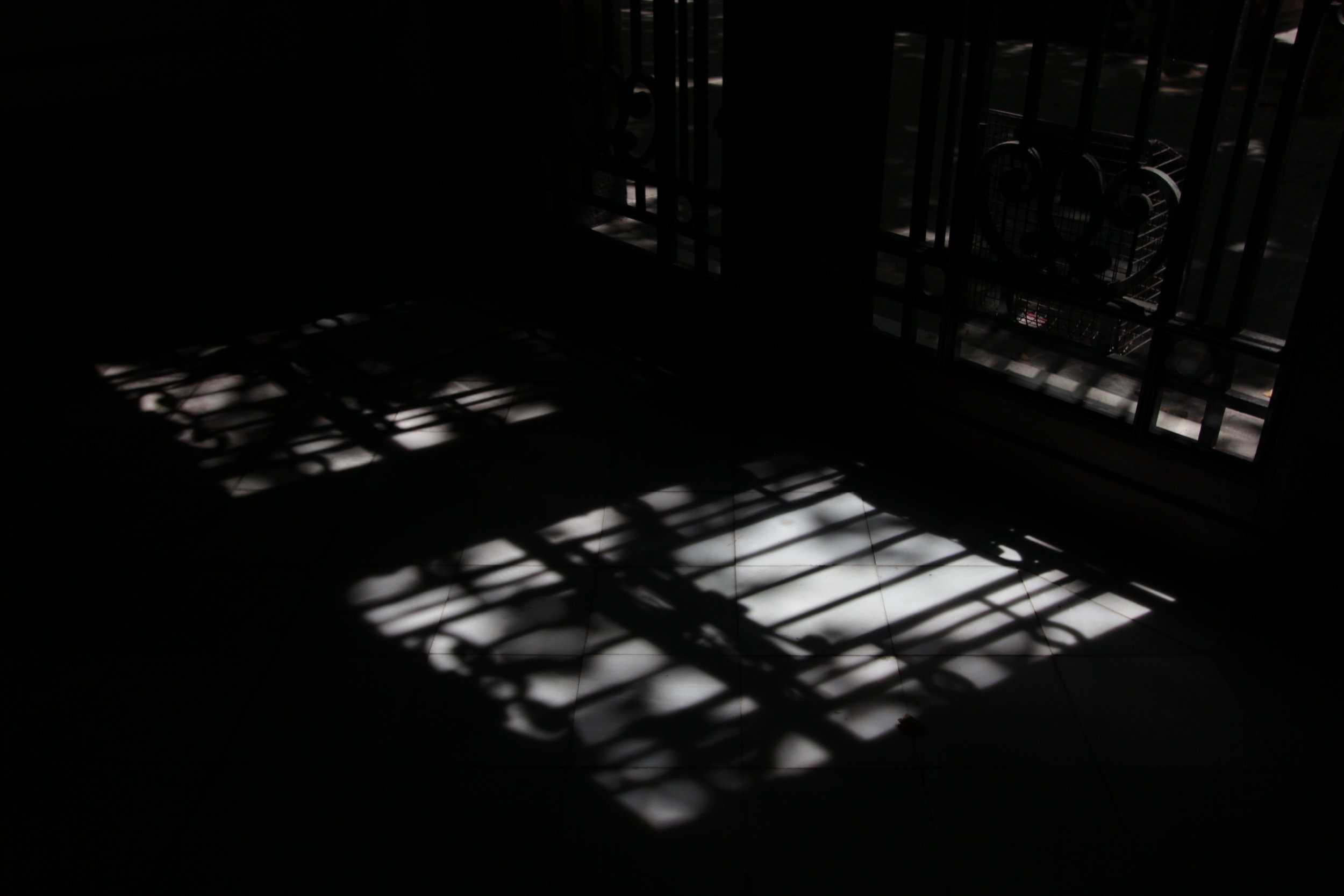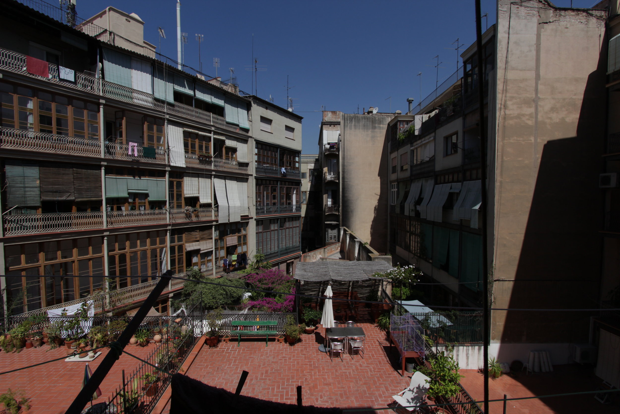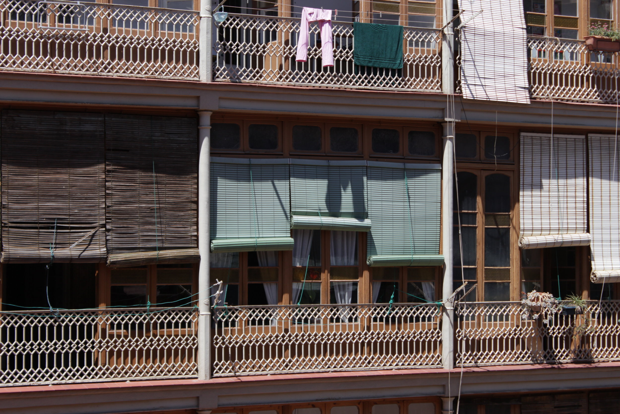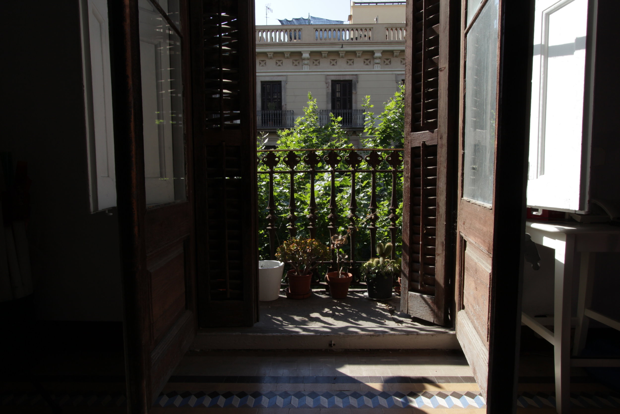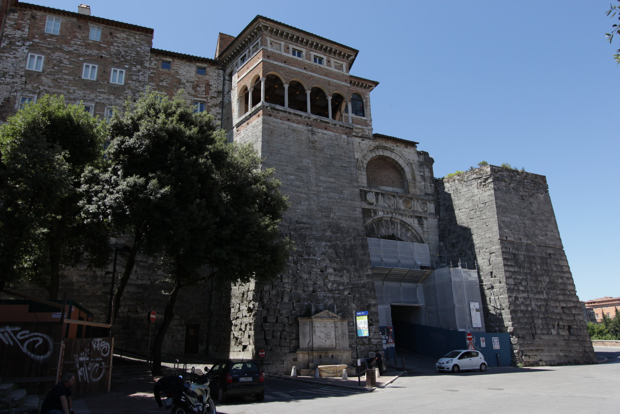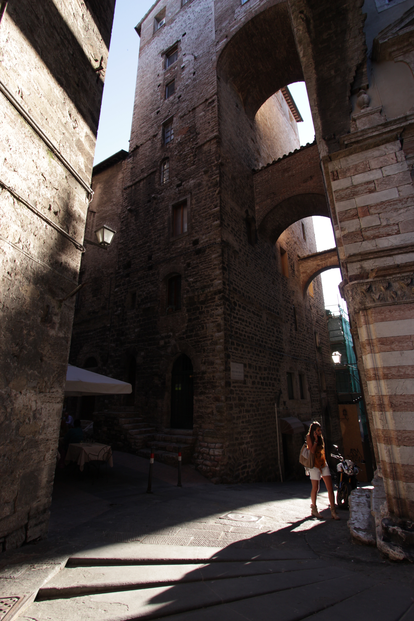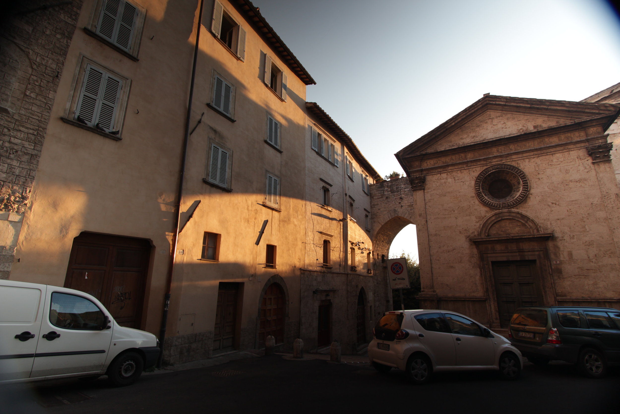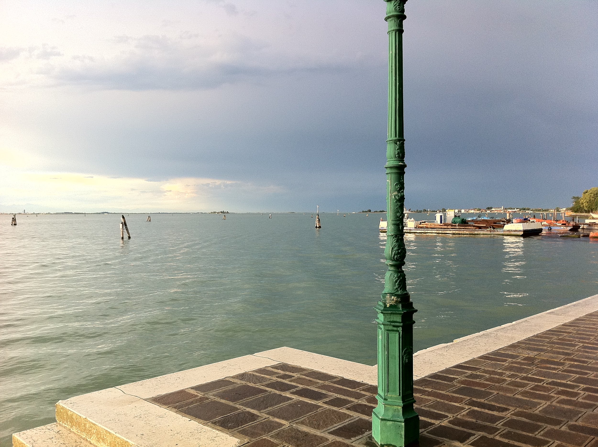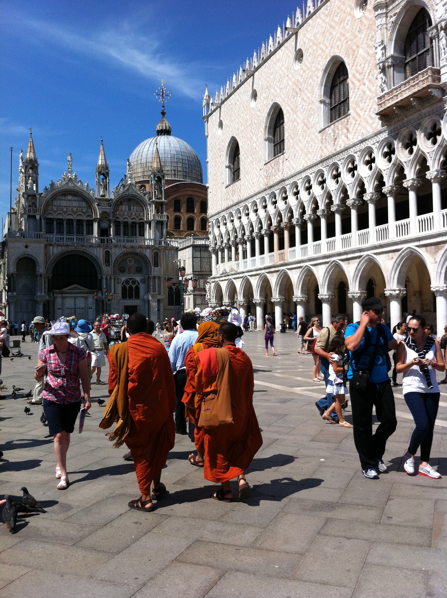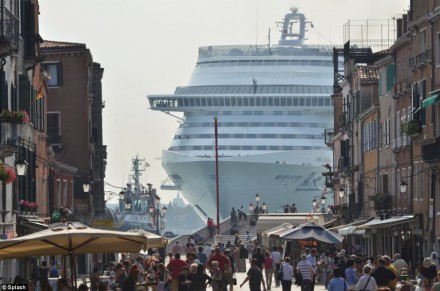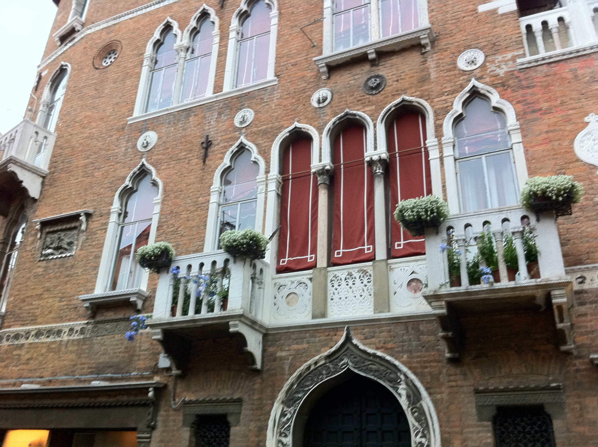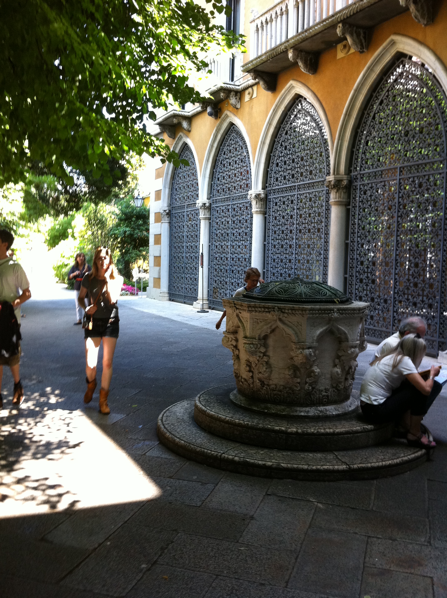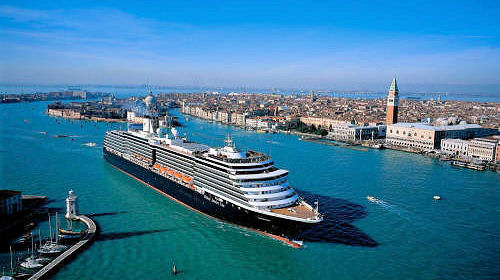Many of the most delightful and desirable places to live are high density. Many people and activities in a small area. When you see a memorable movie with character, narrative and wisdom; it is generally in the dense, intense layered city. (The suburbs tend to be documented in TV sit-coms…)
Despite this, there is much resistance to new high density developments.In Australia the term “high density housing” has negative connotations for citizens, councils and builders, and even for architects and developers.
My study is a valentine to the shared and daily pleasures and comforts of high density living.
The high-density image problem
High-density environments have the capacity to solve current crises of international housing shortage, housing affordability, lack of infrastructure and loss of arable land. But high-density developments are often unwelcome. low quality high-density environments are routinely used as a backdrop for stories of urban strife and degradation. They are commonly seen as a necessary evil, a technical solution to a numerical problem; not as ideal human inhabitation.
On the other hand many people wish to live in cities where they can walk or bicycle to restaurants, cafes, parks, markets and museums. And scenes of big city life are also the chosen setting for movies depicting complex relationships of family, belonging and identity. In short, we want a high density of culture and services but are apprehensive of possible outcomes from high-density developments. Thus, new high-density buildings are generally unwelcome.
Some of the best built environments are high-density environments
“High Density Pleasure” is the record of a international study tour of high-density environments that challenge many current perceptions by being highly desirable places to inhabit.
Selection Criteria
A range of ancient, twentieth-century and contemporary environments were considered. Venice was chosen; the most beautiful city in the world. Perugia as an ancient Italian hill town with an important regional and ceremonial role. Barceloneta as a compact and astonishingly dense quarter of Barcelona.. The Quartier de L’Europ in Paris was documented. “Piraeus”; a large dockside building in Amsterdam as an exemplary contemporary project. “Hornbaekhus” an early 20th century block in Copenhagen was selected for the serene qualities of its generous courtyard. And the most recent project; “House 8”; a large, ambitious and well-publicised block in Copenhagen.
